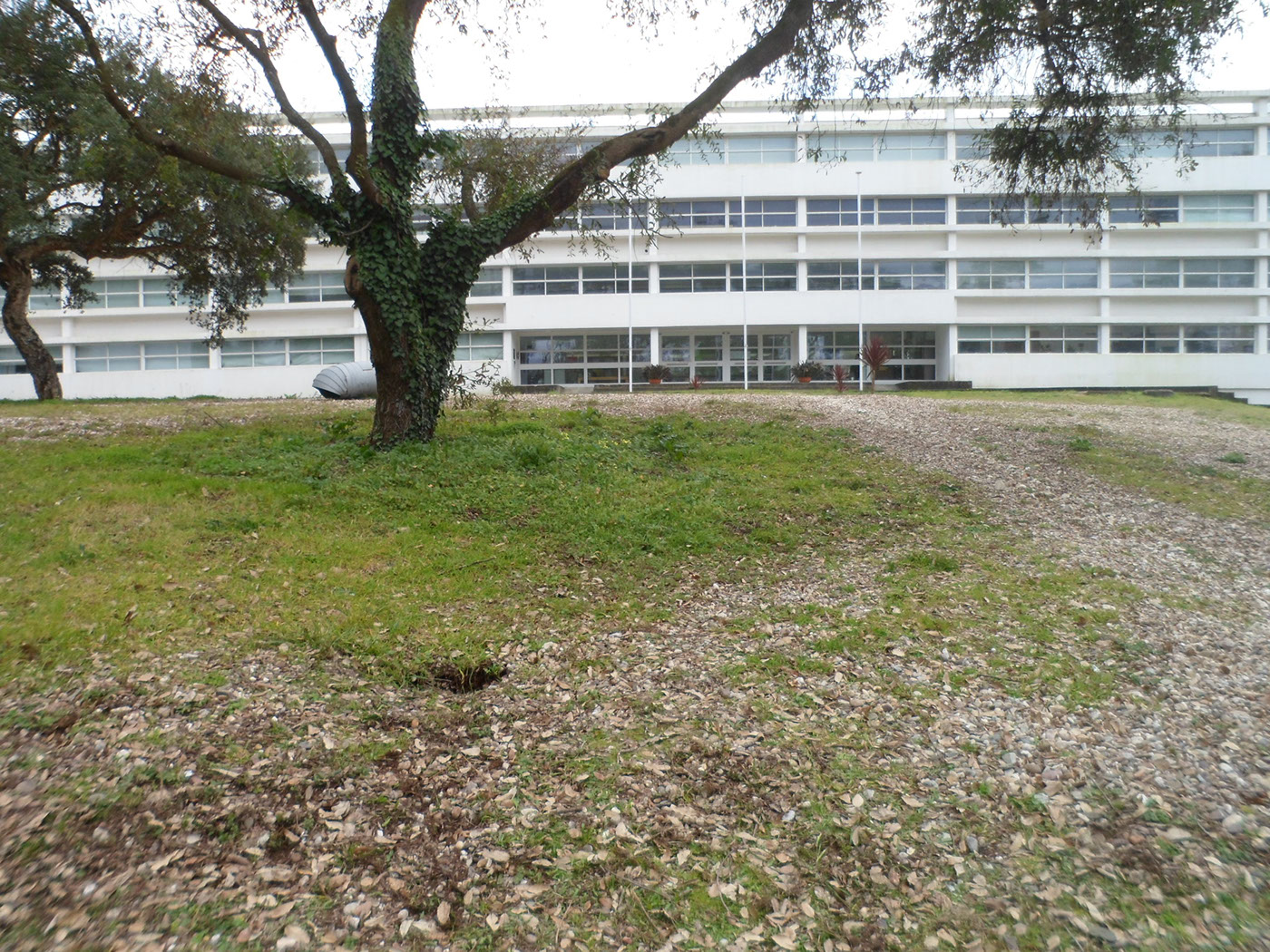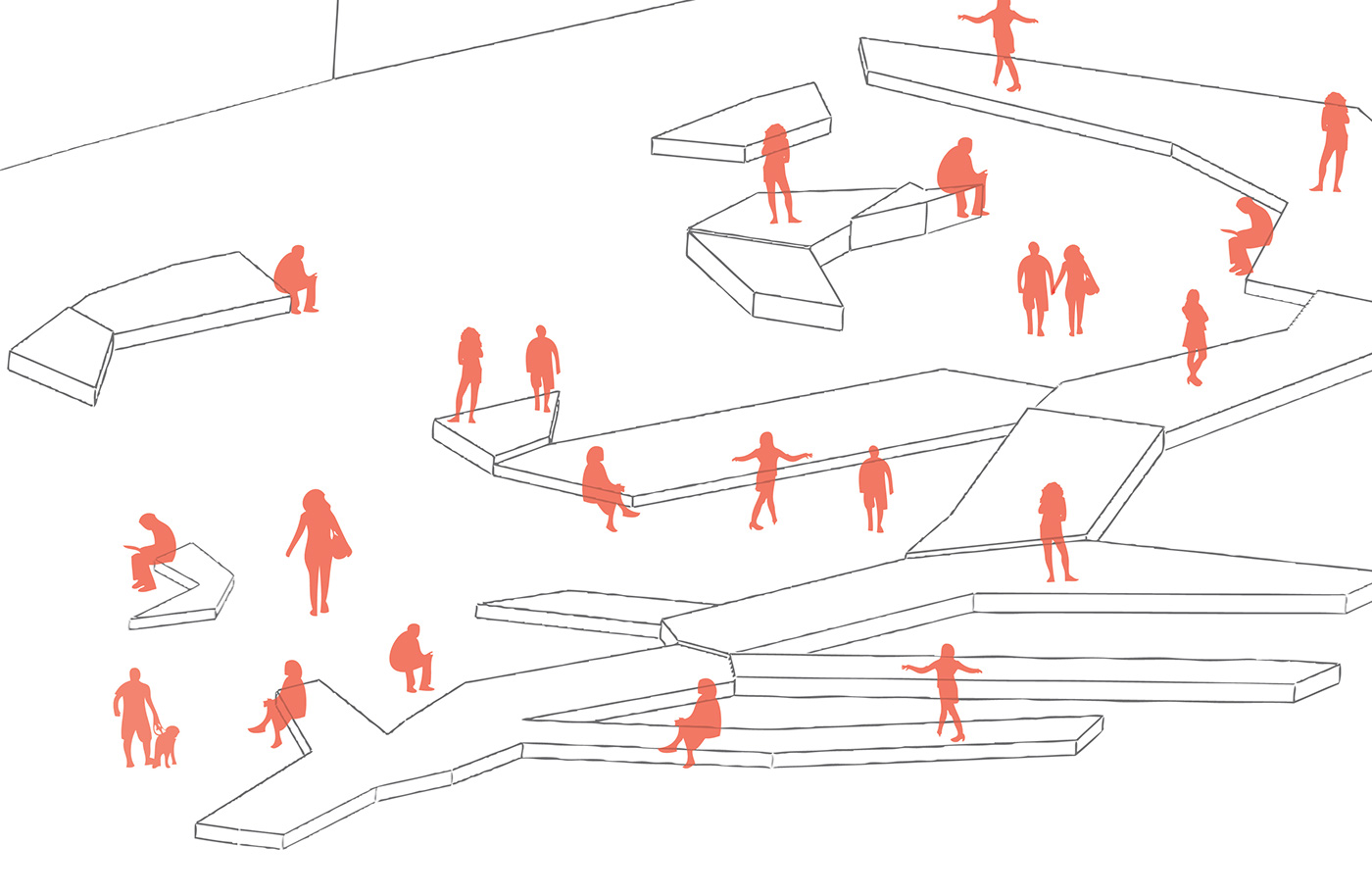
This is a place with particular characteristics across school environment. Starting at the climb that leads us to school, this is a place where high humidity and wind prevails.

The following area is a central one, giving access to the school's reception, which is a place where the shade prevails along the day, something nice in hot weather though, especially in the afternoon, the sun shines more directly,
It is nice on cold days.
It is nice on cold days.

Finally, the current zone reserved for Parking is where the sun can rarely be held for more time throughout the day and then the ideal place to create a place just for pleasure. It follows, therefore, that these three moments are characterized by three points altimetry containing each of these spaces to intervene.


Some of the intentions of this project are to create a living place, dynamic and
creative where it should be the main point of the school and create, in addition to access, a
relationship between movement and rest, generating forms available for both functions thanks to
alternating heights.
creative where it should be the main point of the school and create, in addition to access, a
relationship between movement and rest, generating forms available for both functions thanks to
alternating heights.

Some of the priorities are to eliminate places of
parking in front of the school and, simultaneously, enjoying the sun, shade and contact with the surrounding nature and creating a warm welcome for a large number of visitors at events or conferences, for example.
parking in front of the school and, simultaneously, enjoying the sun, shade and contact with the surrounding nature and creating a warm welcome for a large number of visitors at events or conferences, for example.

Finally, the relationship with the surrounding natural environment is important too, using organic materials.



JOÃO LEAL / CLAUDMIR CABRAL / MAURO FERREIRA // ESAD.CR

